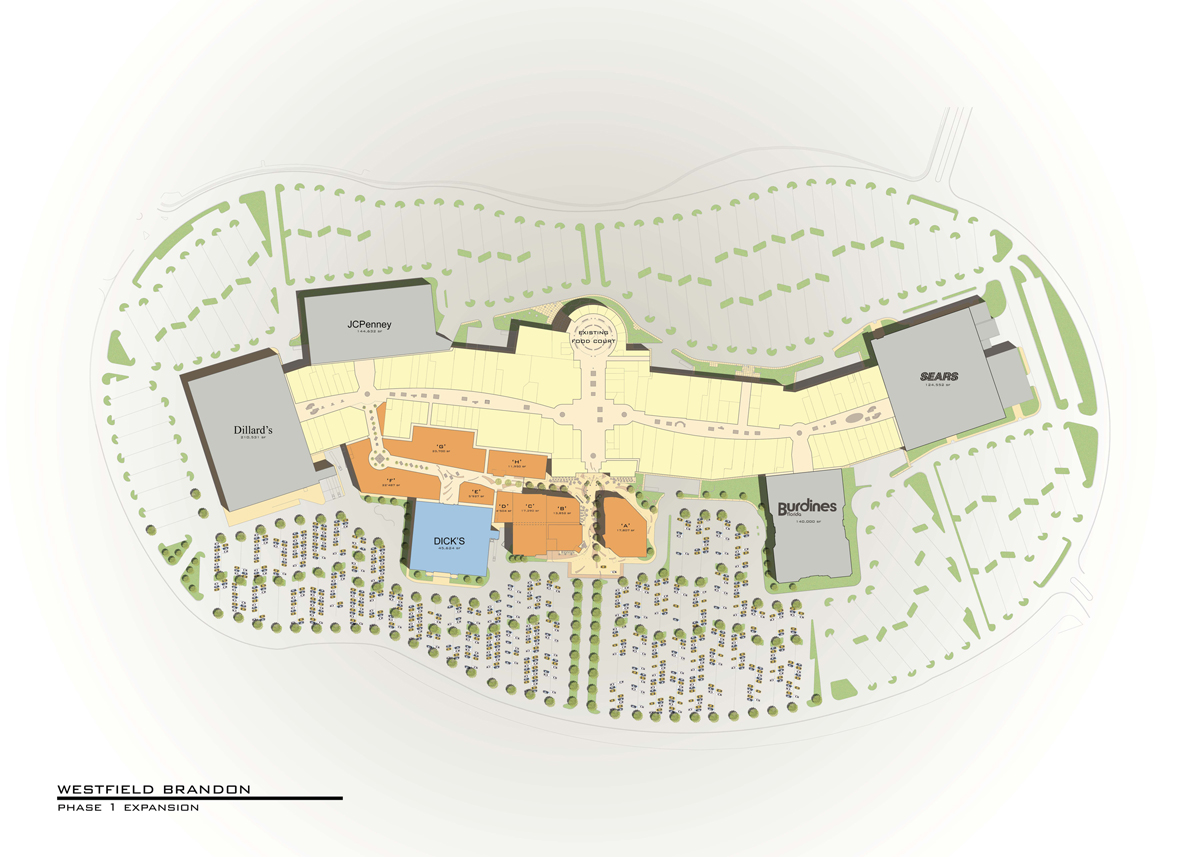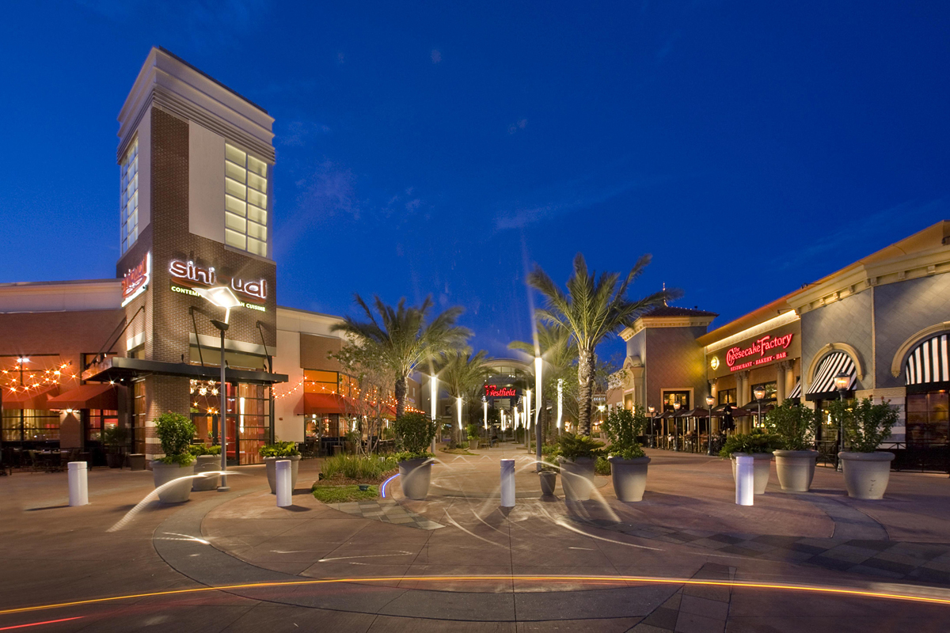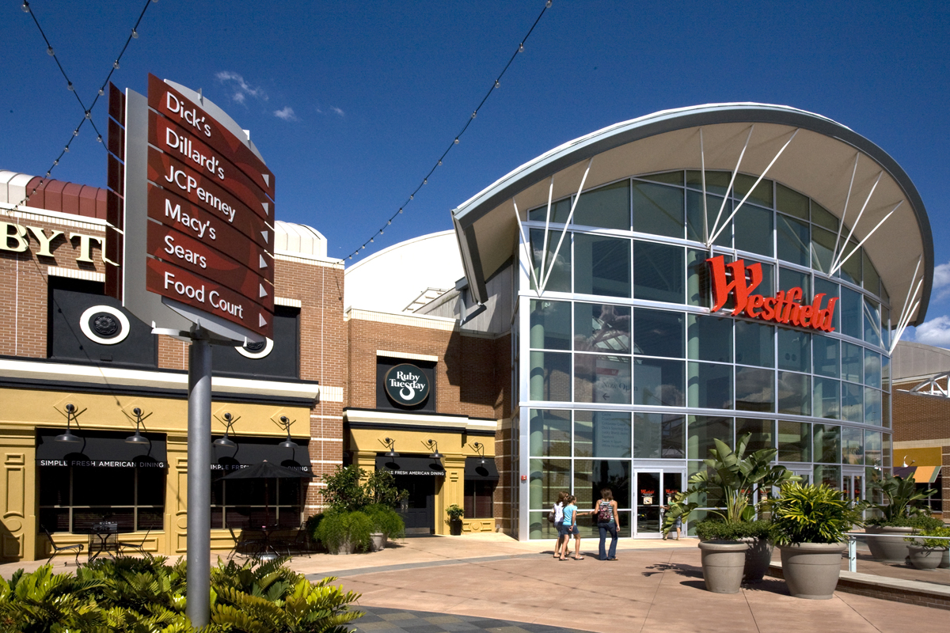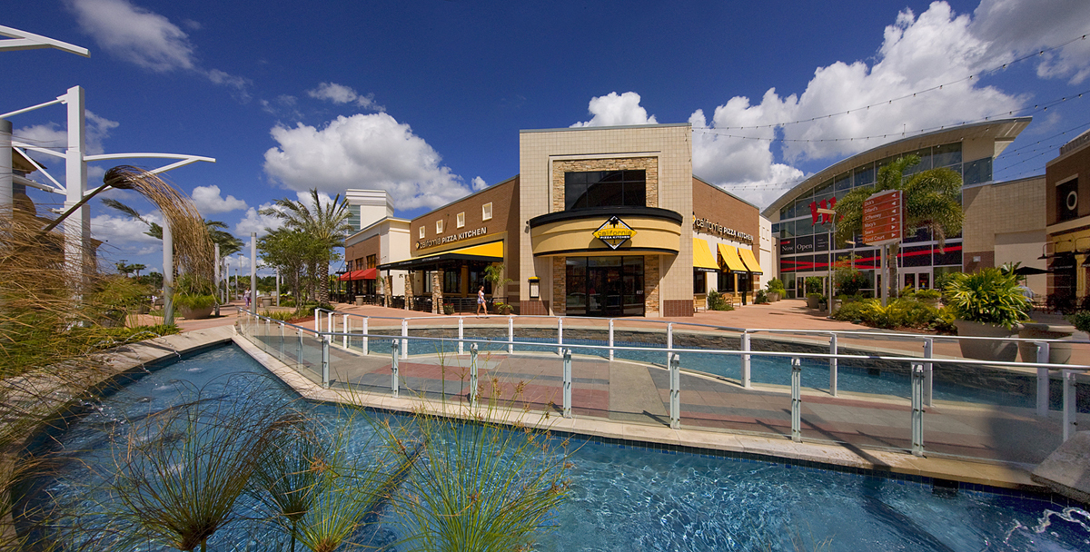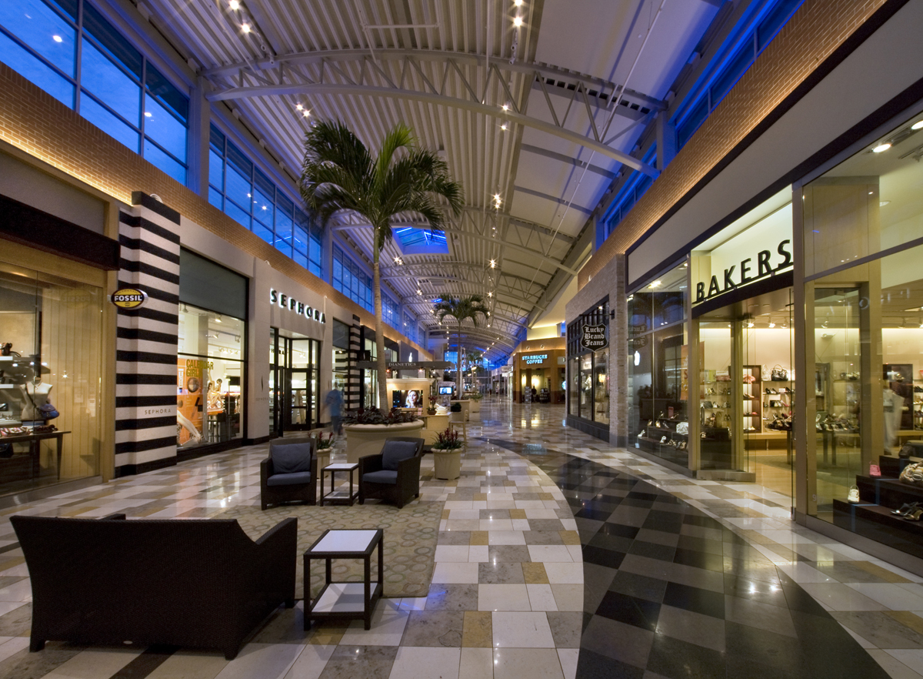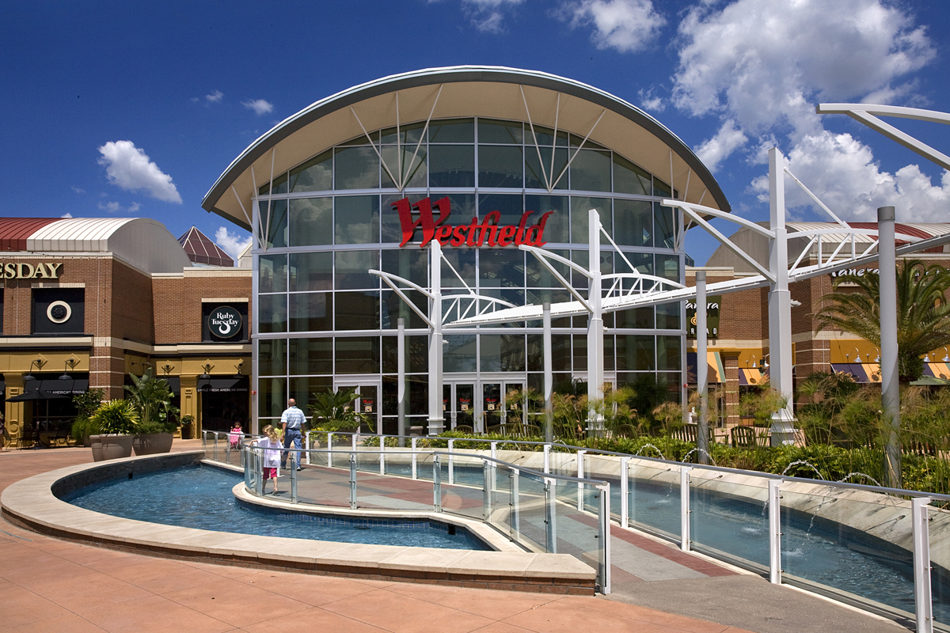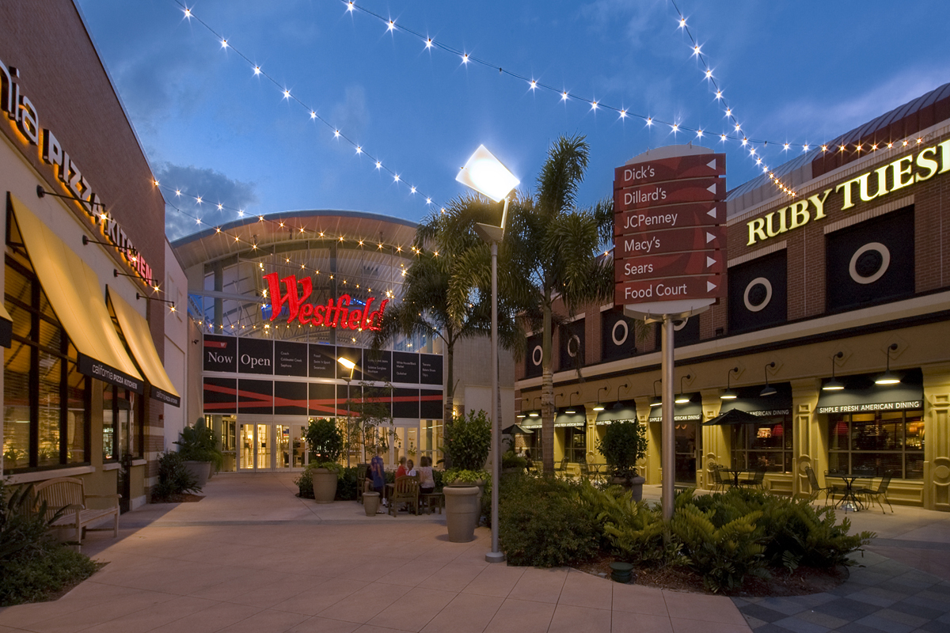Westfield Brandon
Brandon, FL
150,000 sf Mall Addition, Dining Court Renovations, Tenant Criteria Manual
The Westfield Brandon expansion included both new outdoor and indoor retail space as well as renovations to the existing entry. RAD designed the new mall concourse floor pattern and the exterior plazas and fountains. The Dining Court was renovated as well as the associated family lounge and restrooms. Branded “wayfinding” signage was created and added throughout the entire mall. RAD’s understanding of the retail project type allowed for us to quickly respond to leasing changes as tenants were secured through both the design and construction phases.
