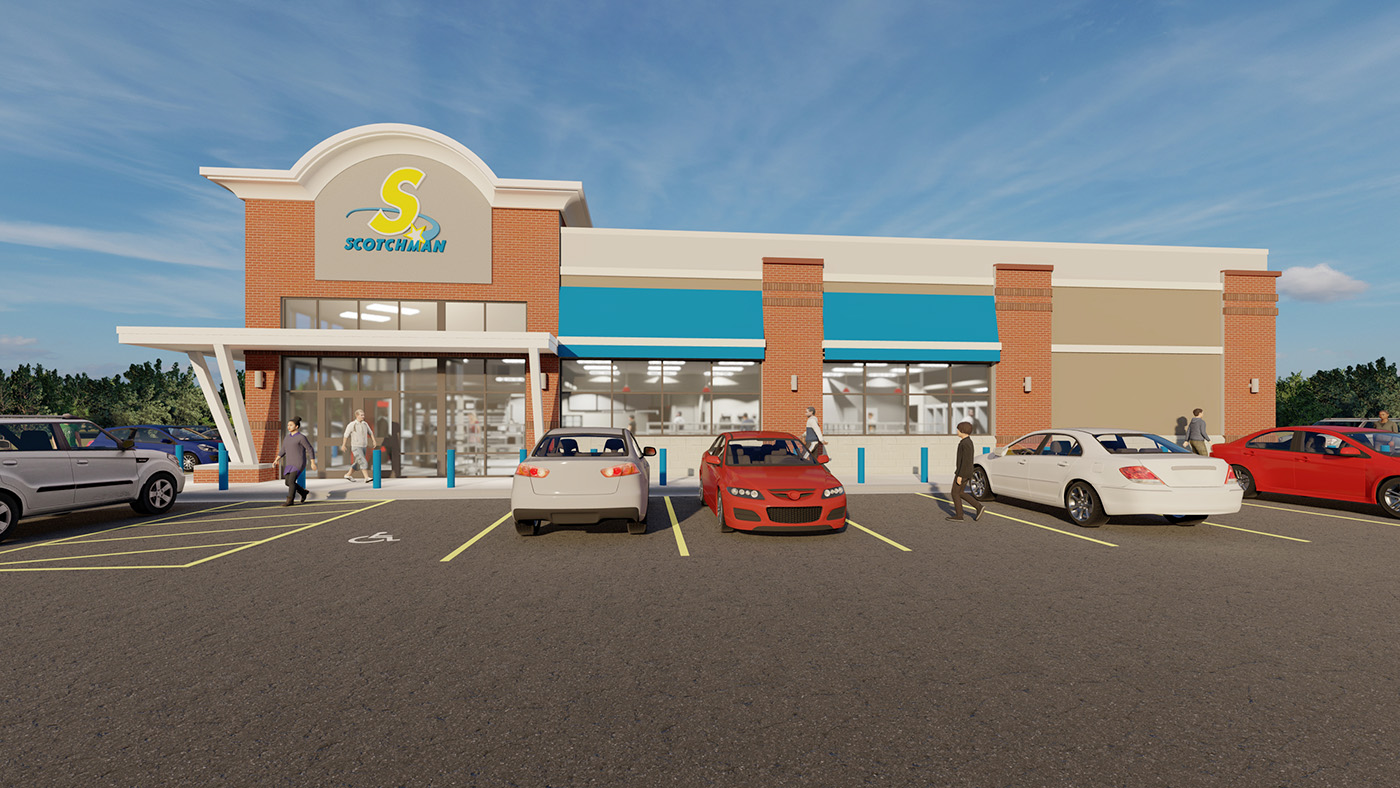Scotchmans – Prototype
RAD provided schematic design and construction documents for Scotchman’s Convenience Store located at an existing site in North Carolina. The new +/- 5,000 SF store would replace an existing store and to be derived from the Scotchman’s C-Store RAD designed for the same client in South Carolina.
The Client requested an interior/ exterior design similar to their South Carolina store. RAD completed minor space planning/schematic design coordination to create a site-specific plan, then RAD would upfit the space with the finishes, equipment, and lighting and coordinate the kitchen design with the Client.

