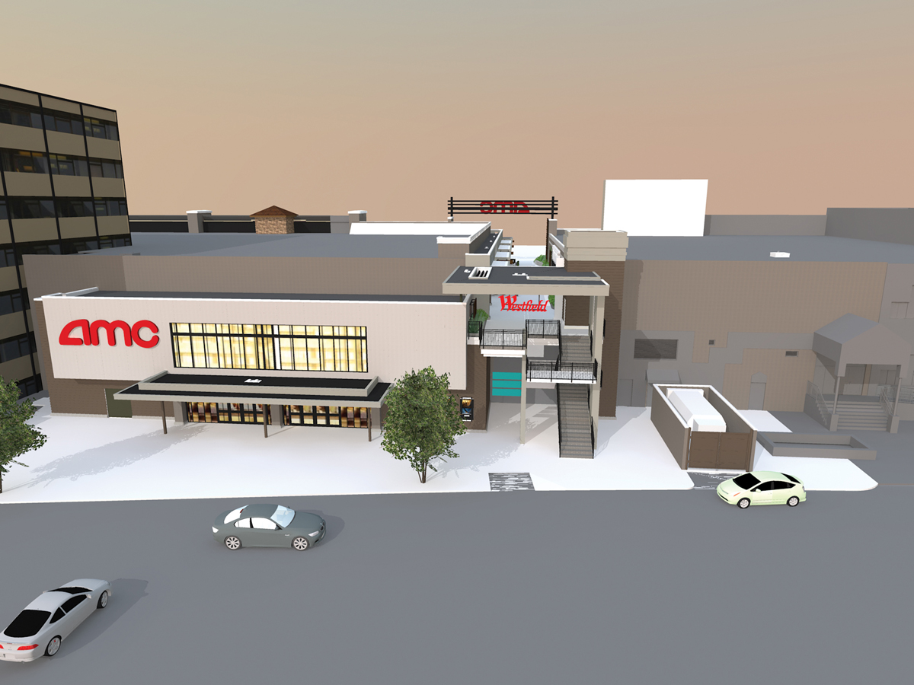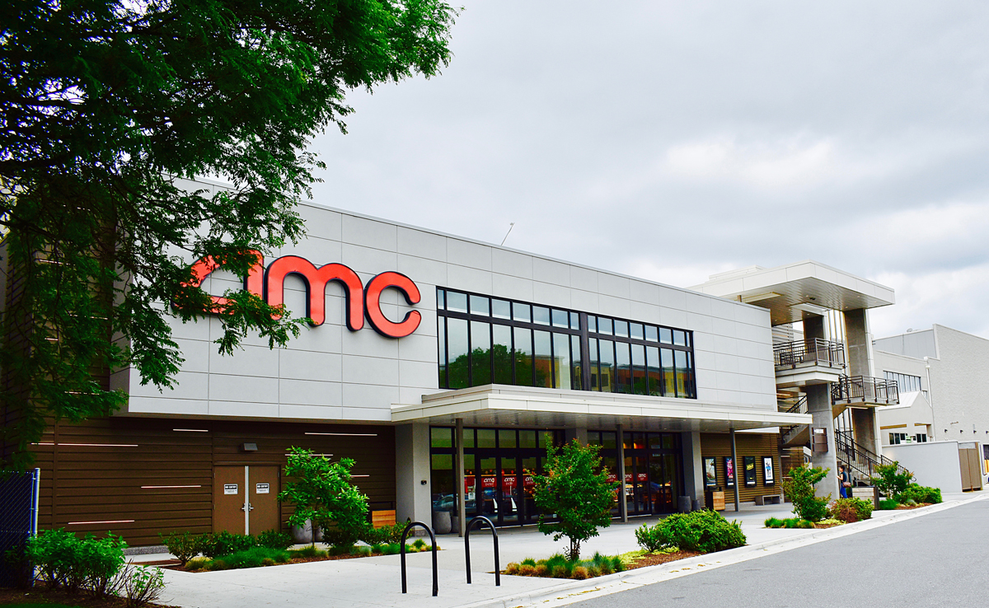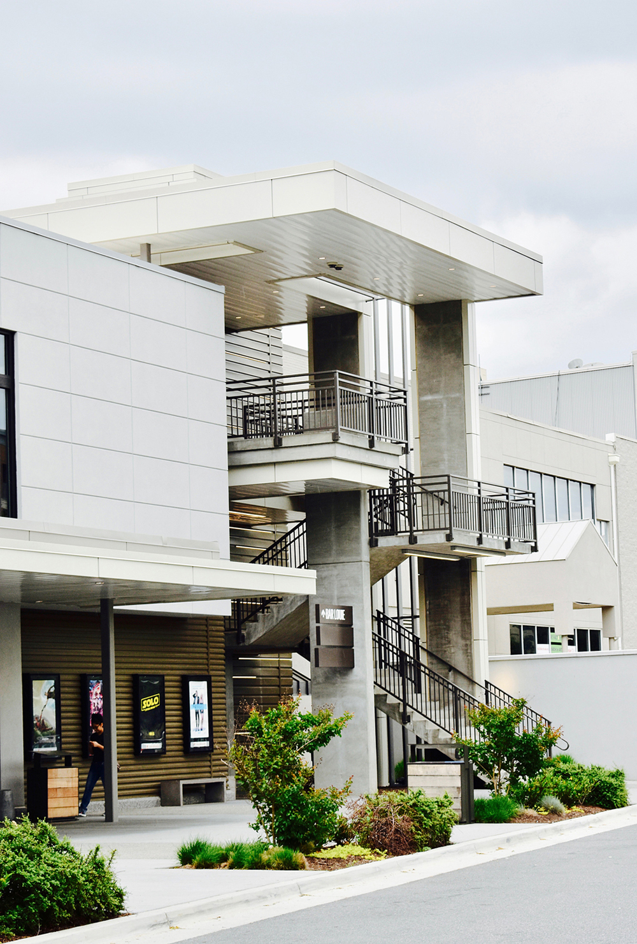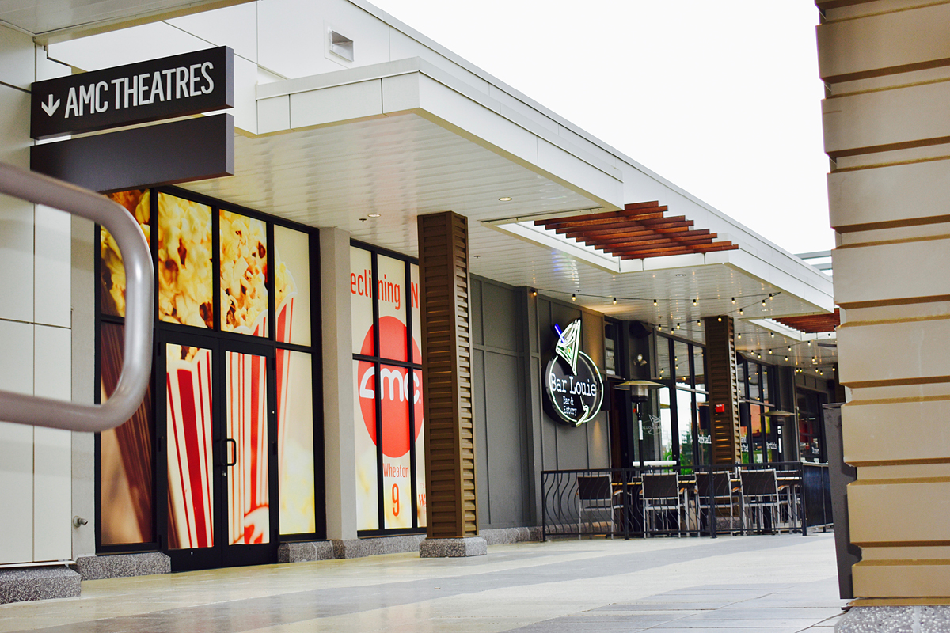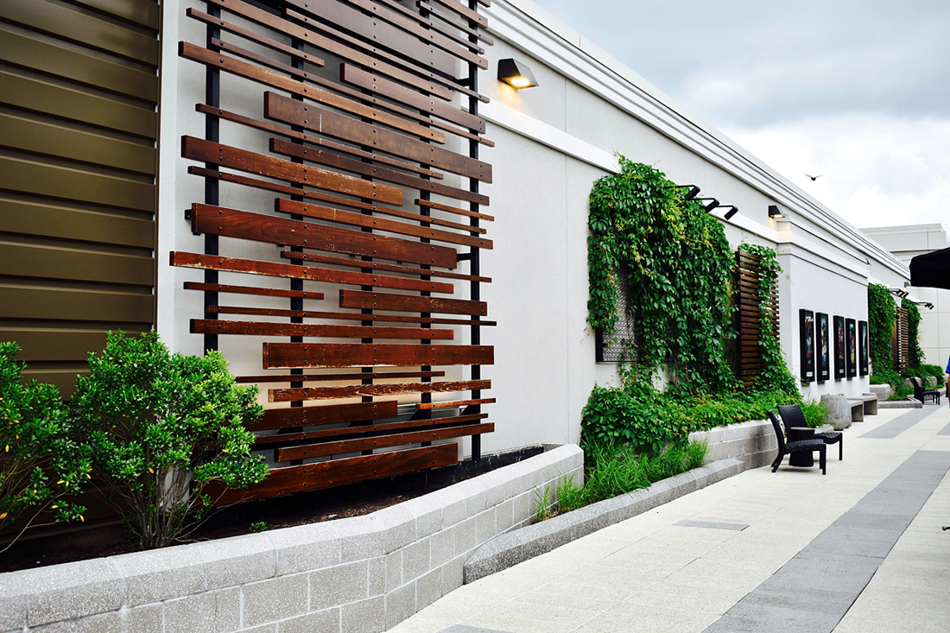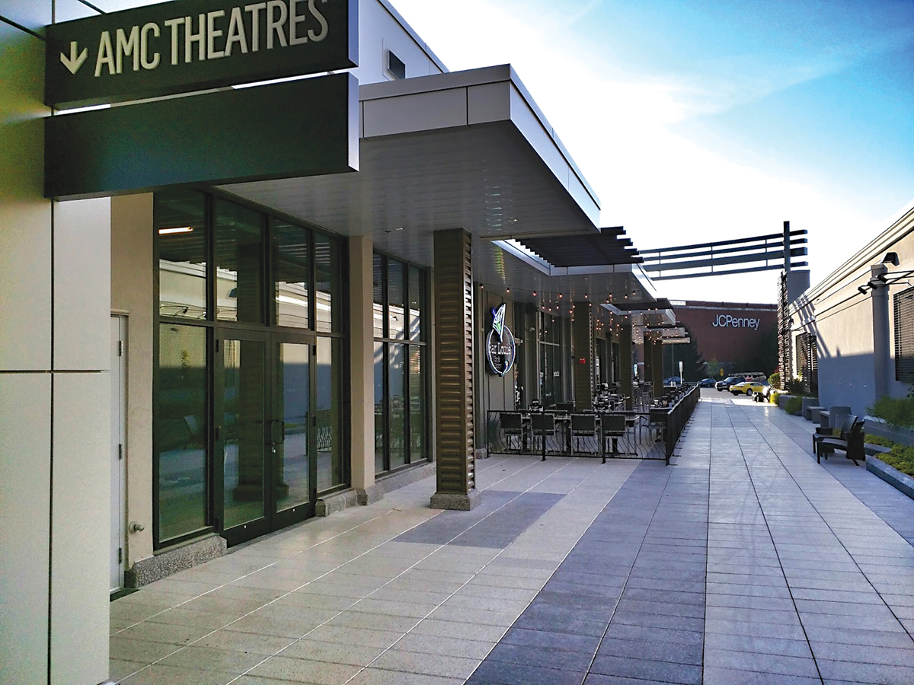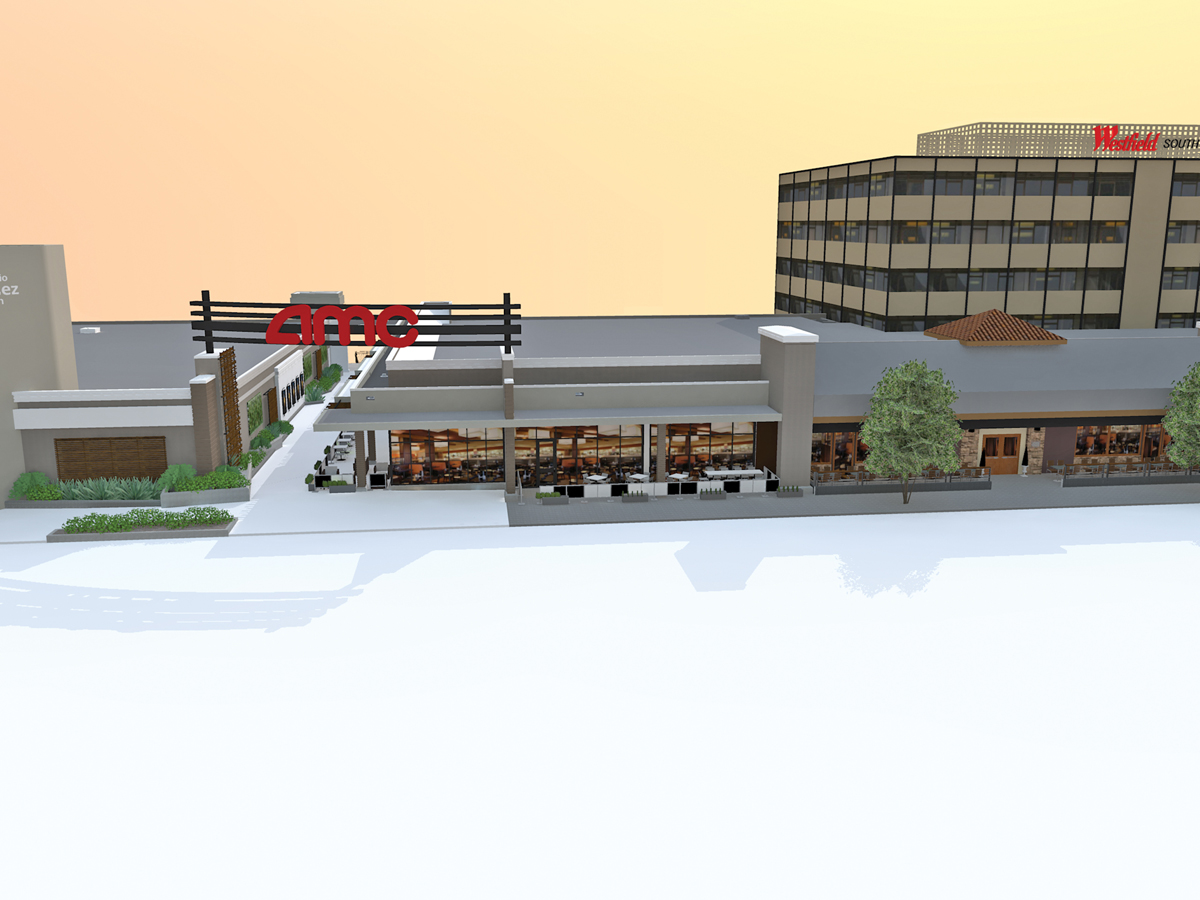Westfield Wheaton
Wheaton, MD
118,000 sf , Shell Renovation and Circulation Tower
RAD was the Executive Architect for the exterior shell renovation and managed the consulting design teams responsible for the Tenant interior improvements of the theater and restaurant spaces. The design challenge was to bring more visibility and connectivity of the Upper Level Mall to the Lower Level in an effort to re-energize a dormant Theater space. RAD’s solution removed a portion of the Upper Level roof to create a “green roof” plaza and garden. This new pedestrian concourse was activated with restaurant space and connected to an iconic circulation tower that connected you to the Lower Level Theater entrance. Signage and way-finding graphics were planned into the design to provide the Theater a presence on the highly trafficked Upper Level.
