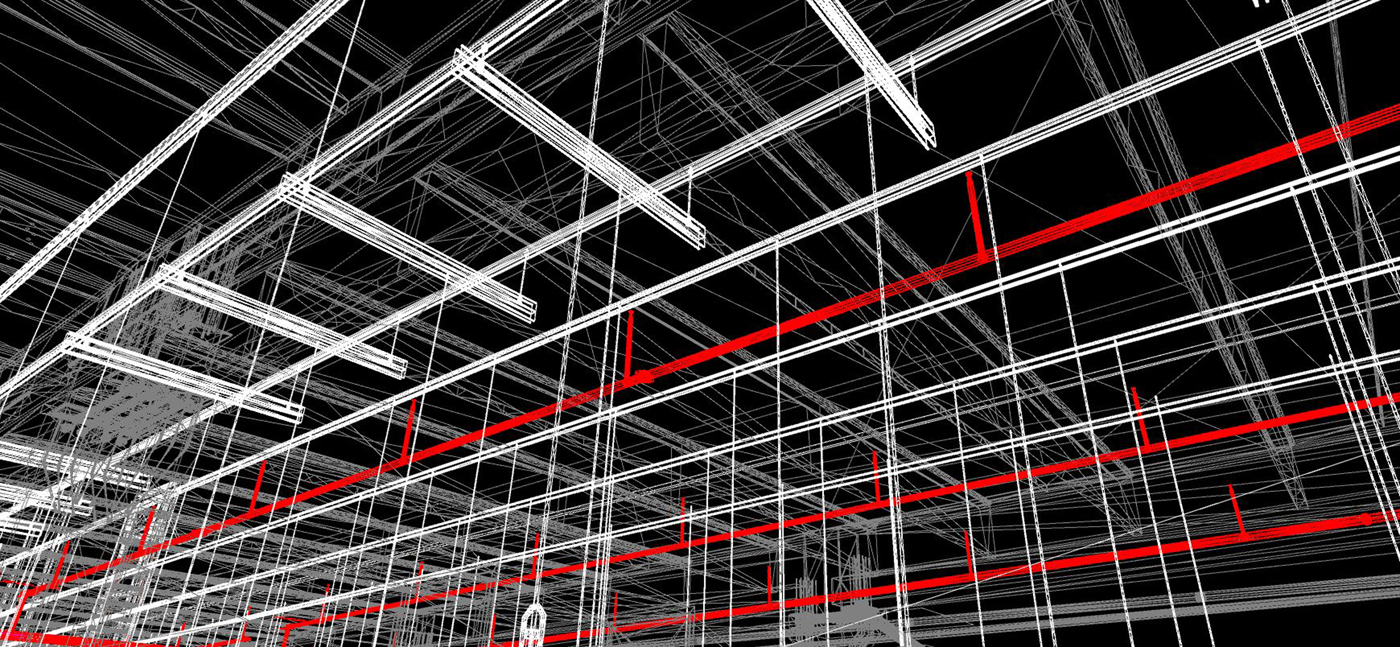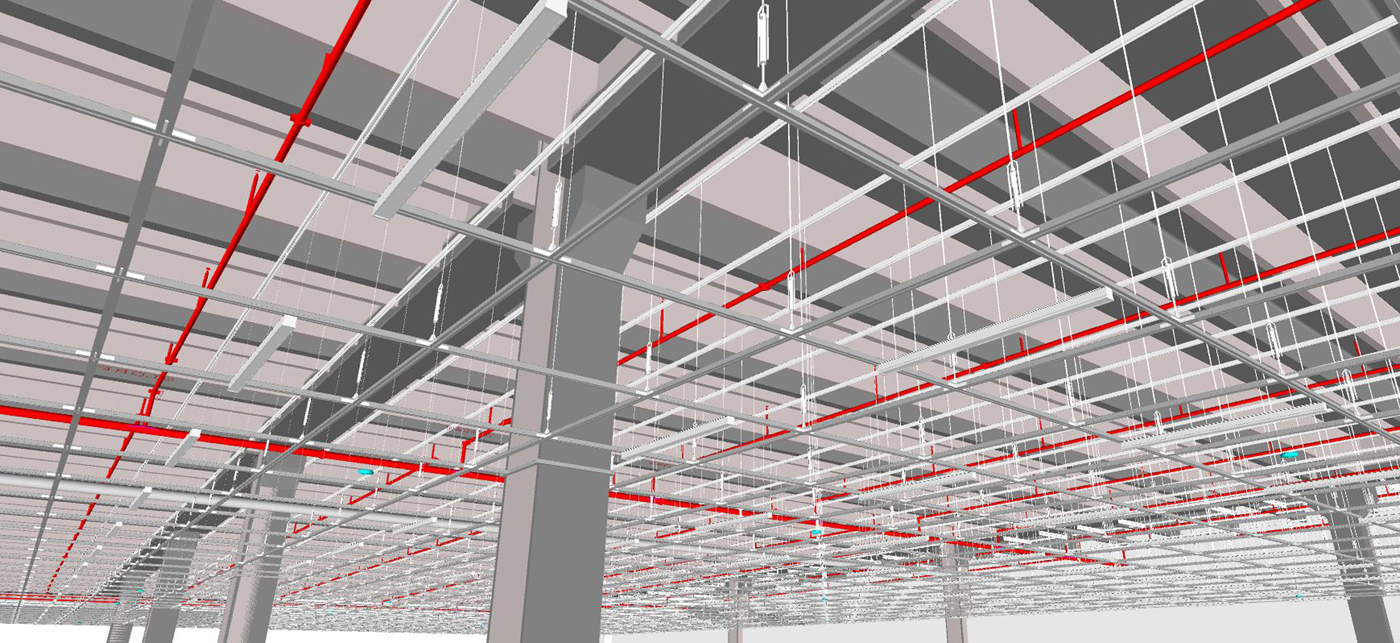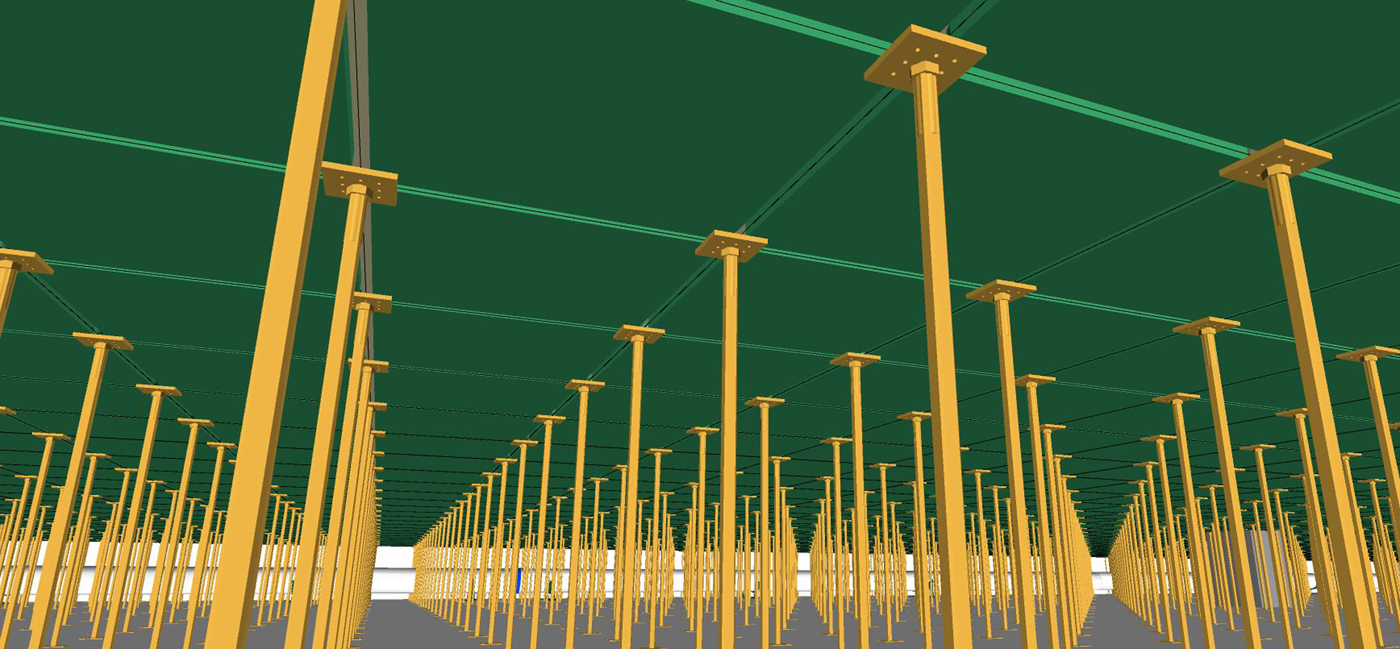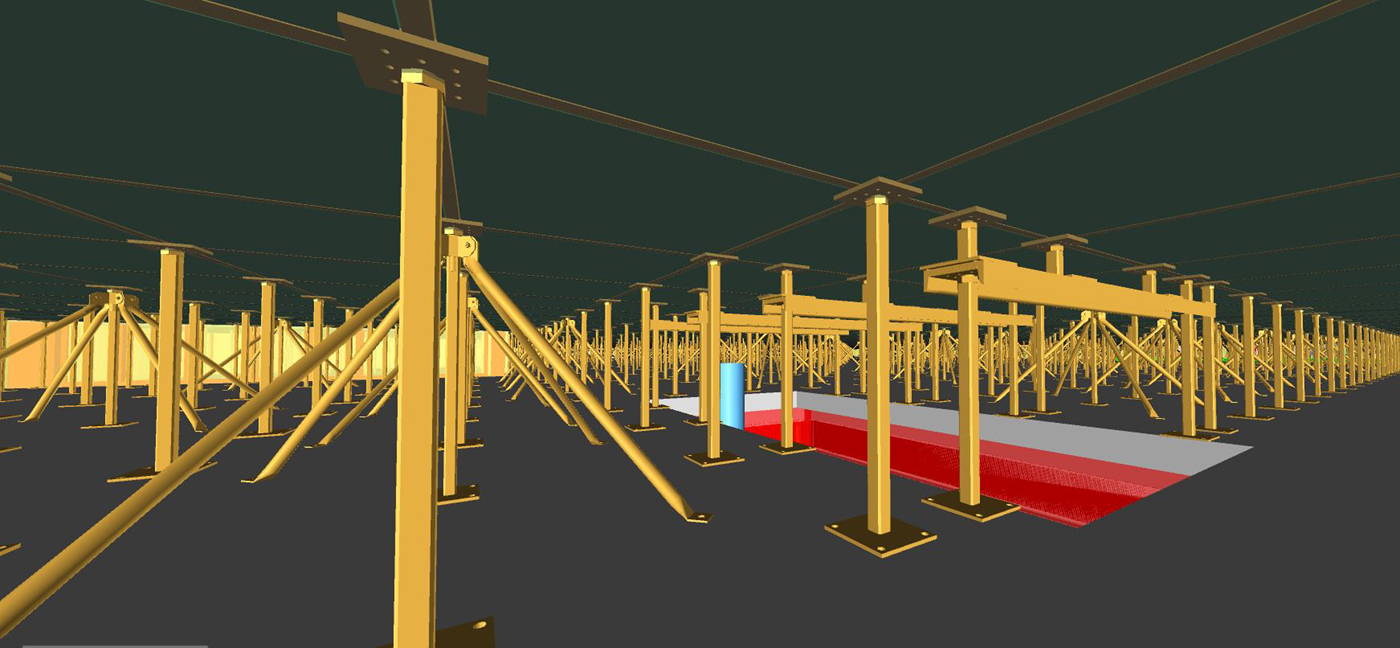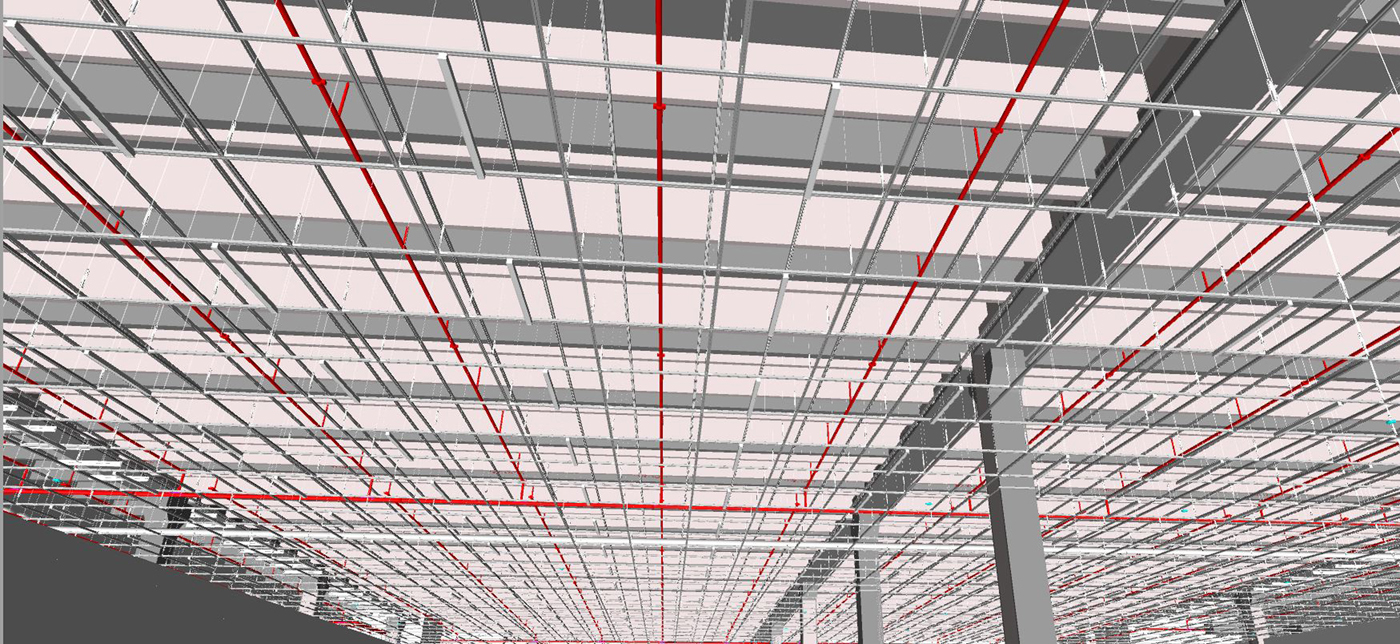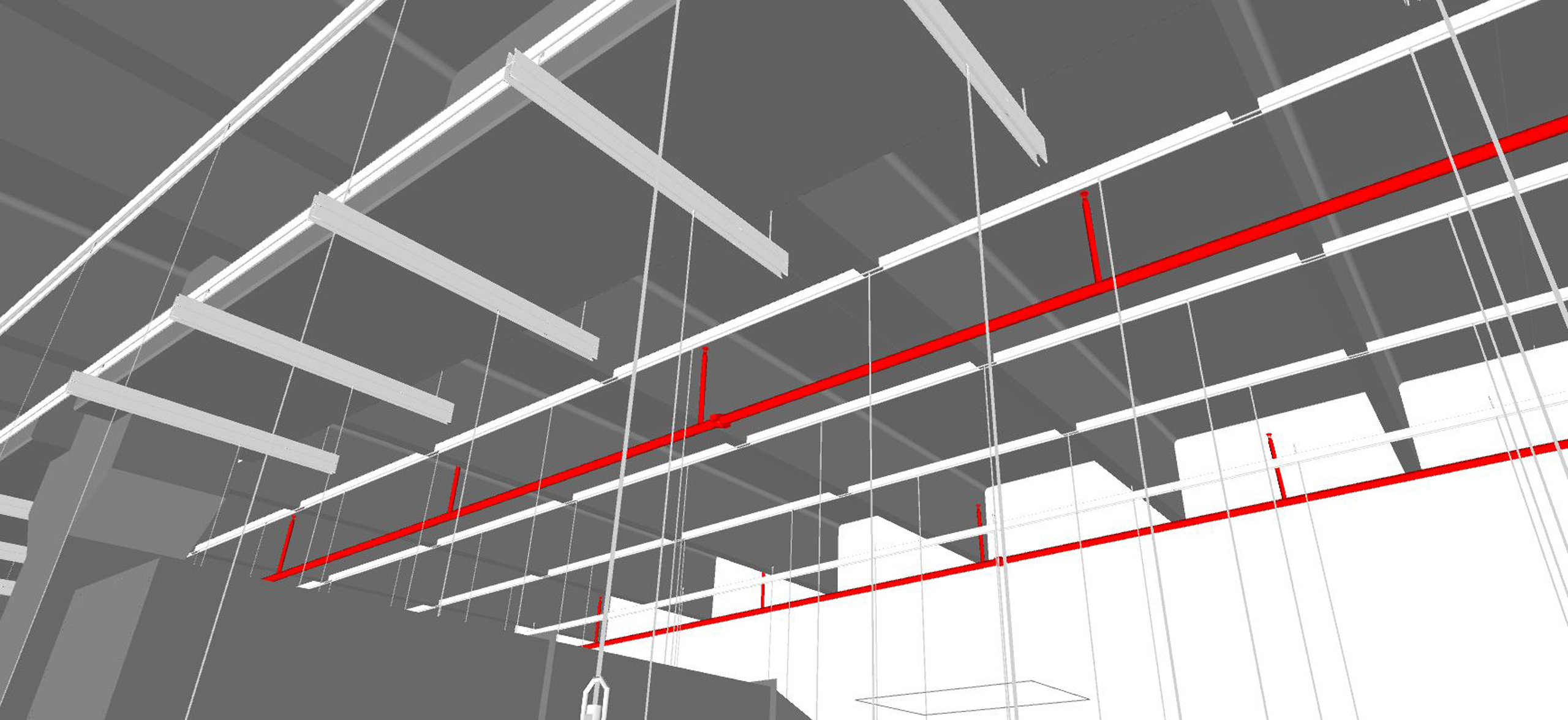BIM Services Shop Drawings
Specialty Service
RAD works with Subcontractors to provide required building information modeling (BIM) coordination services. Our staff is experienced in modeling several building components such as raised access flooring, clean room ceiling suspension systems and hot aisle containment. We participate in all the BIM meetings to review class detection, and then once the BIM environment is approved, detailed shop drawings are prepared for the client.
RAD also has experience providing 3D interior metal stud coordination on large scale projects where wall penetrations need to be coordinated ahead of time with mechanical, electrical, plumbing, fire protection, and telecommunication trades. Metal studs are modeled to show the required bracing, door/window framing, and block-outs for various penetrations. Shop drawings are then given to the subcontractor in the field to layout the framing per the coordination that occurred during BIM meetings with the General Contractor’s visual design construction (VDC) team.
