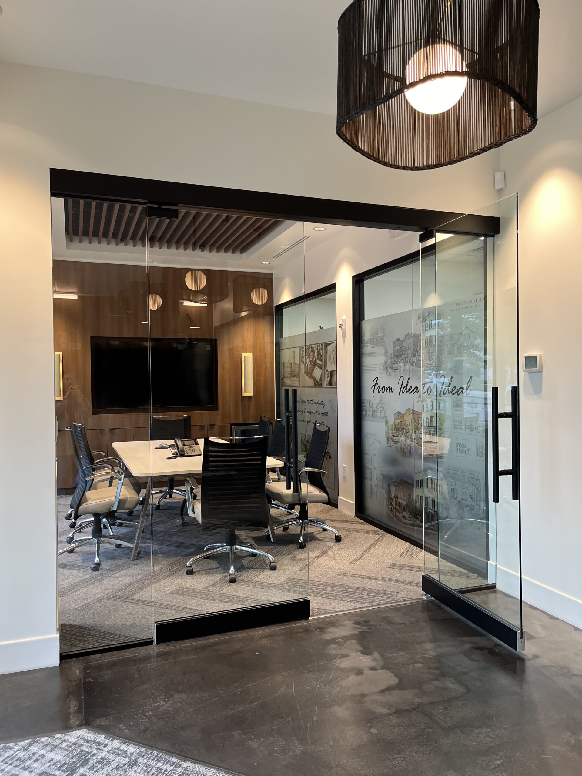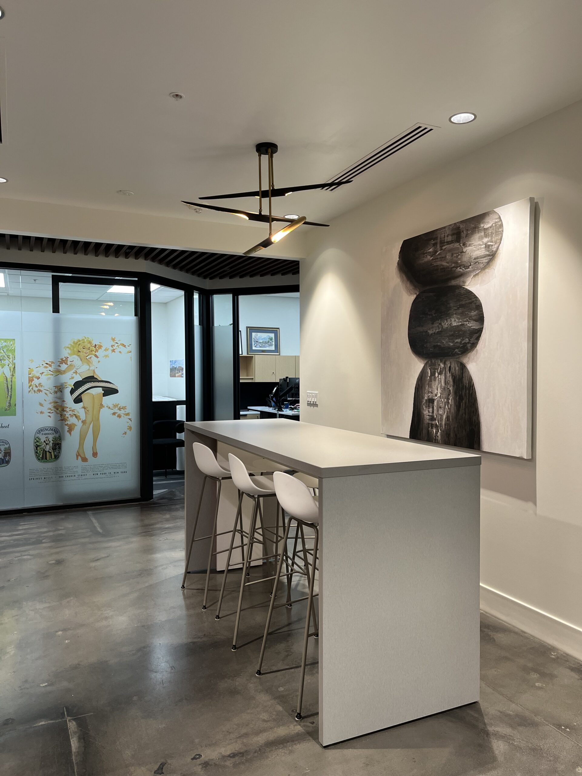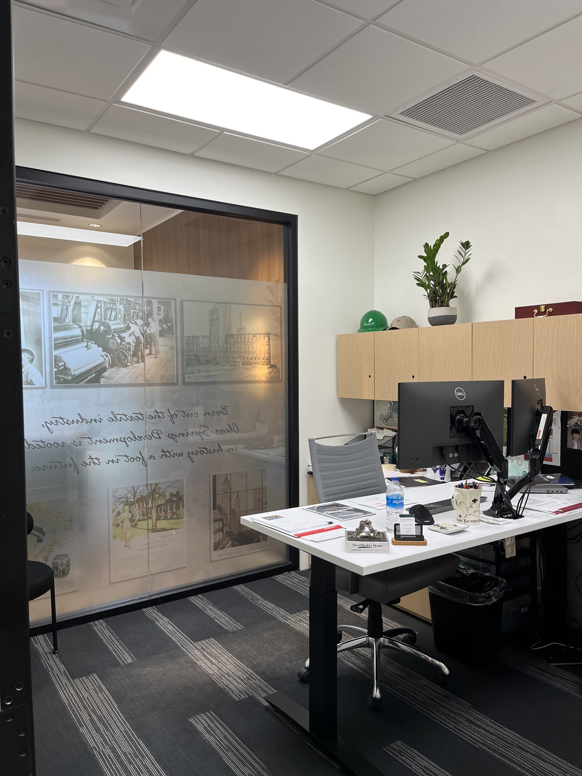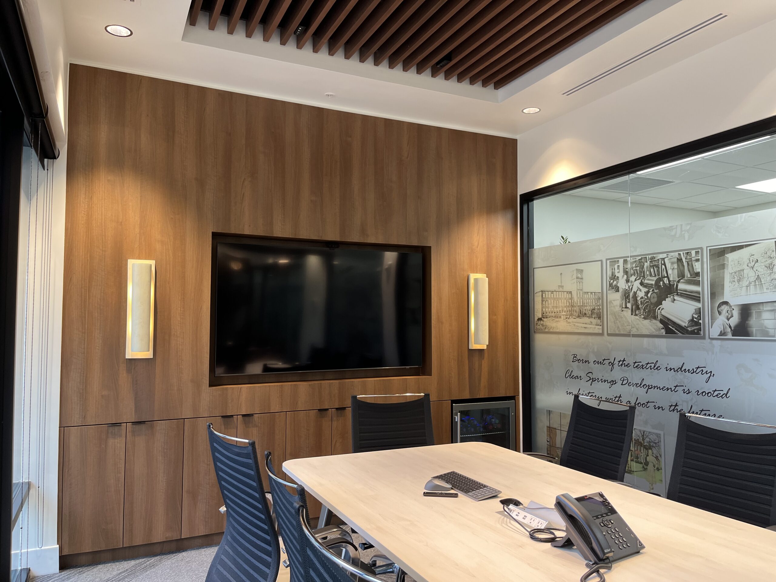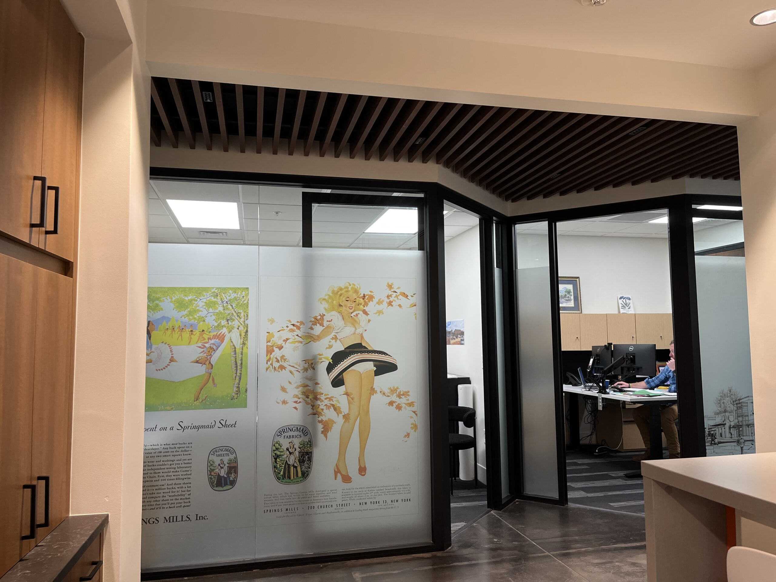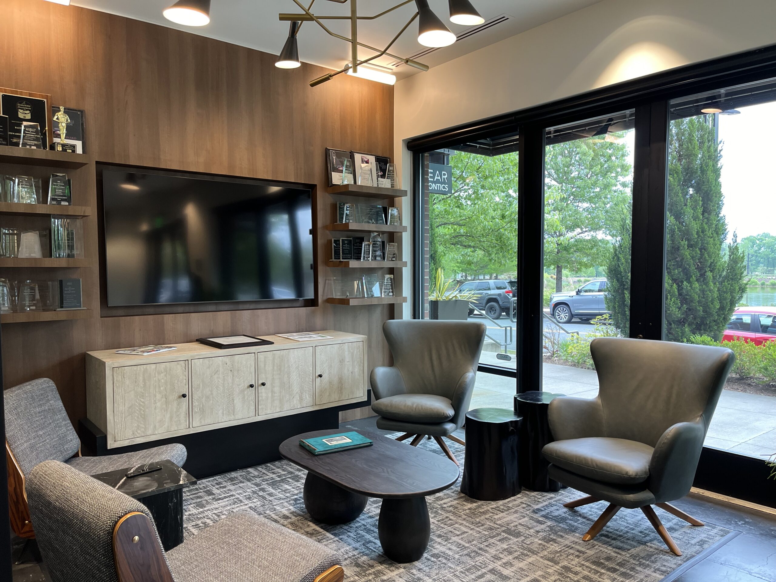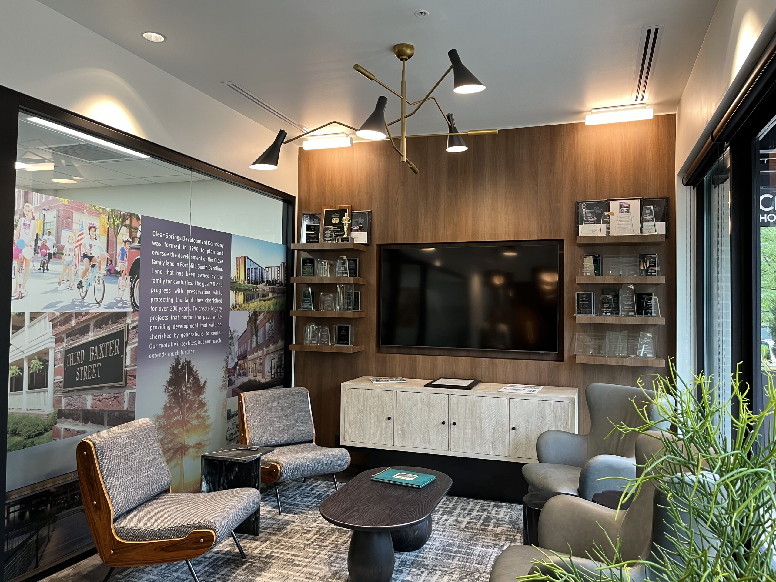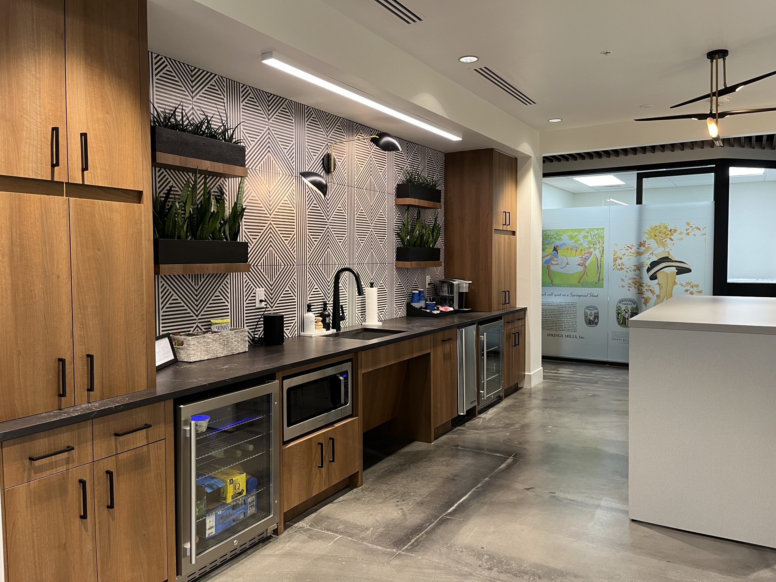Fort Mill Office Renovation
As a second-generation interior upfit, this 1,850 square foot office space at Kingsley Town Center in Fort Mill, South Carolina, has undergone a complete renovation. The new design includes the addition of new offices, an inviting open break room, modernized bathrooms, and designated copy/file areas.
A change of pace:
RAD worked in collaboration with the Developer on the interiors as this was to be their future home office. Their designer brought a lot of fun concepts to the table alongside RAD’s designer who wanted to ensure wood tones and greenery would be incorporated into the space, giving it a modern Bohemian vibe.
“One challenge we faced was this office is on the ground floor underneath a few stories of residences. It made it hard to give big open ceilings to the space, so we tried to still make the space feel tall with our wood slatted features and tall glazed interior walls.
Being on the bottom floor also brought the concern of natural light to the client. After completing a few light studies, we opted to use the glazed interior walls to ensure all the office spaces were receiving natural light. We also focused on programming the suite so that all offices and meeting spaces were close to the exterior windows and positioning spaces with less frequent occupants in the rear where we knew there wouldn’t be natural light.”
-RAD Project Manager
