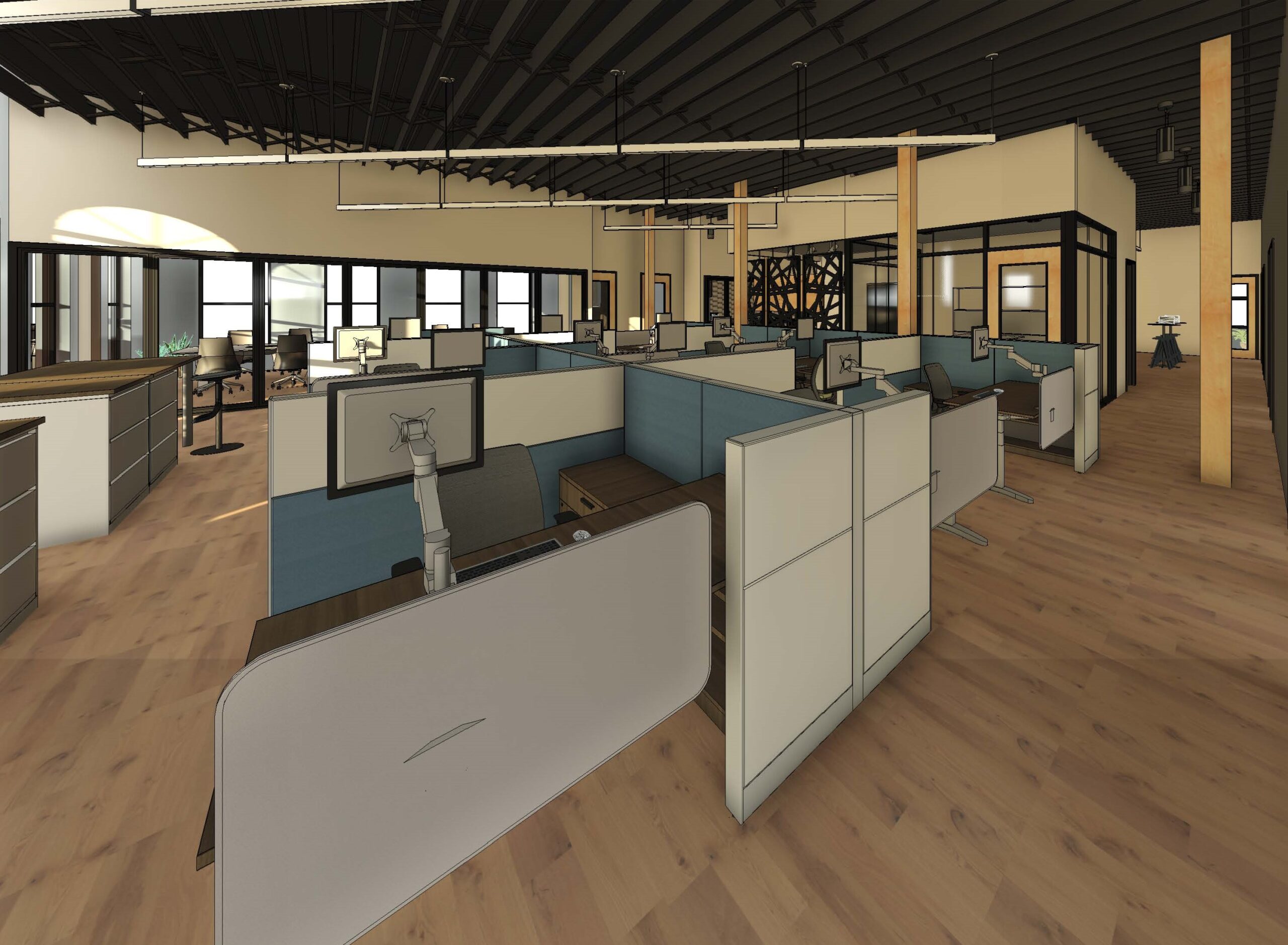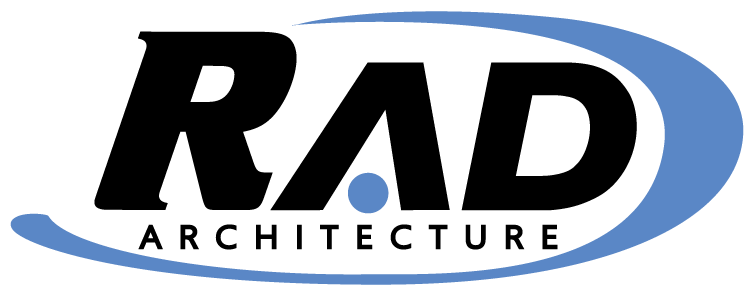Private Law Firm Upfit
(Façade, Interior & Rear Patio)
South Carolina
The project scope was to provide alterations to an existing 2-story building, at approximately 13,500 SF. The entire interior was to undergo alterations for office use including large conference rooms, lobby, private offices, open office, break area and golf simulator lounge.
The interior is planned to include a white box office upfit for future leasable office tenant use and will also include a new passenger elevator.
The exterior scope of work will include two separate entries and will undergo local municipality historical review plus coordination with the local zoning department and restoring façade to the historical period of architectural significance. Plans included demolition for the receipt of new grade level parking and an uncovered patio.






